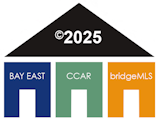Open House: Nov 23, 2025, 1:00 PM - 4:00 PM
Remarks: Very Rare Exterior. Dramatic and Stately French Manor Backing to the Vineyard. Wood Floors, High Ceilings Throughout and Seller Owned Solar System with Back-up Battery. 3 Car Garage and Magnificent Office
1151 Saint Julien St
Brentwood, CA 94513
Listing Courtesy of Carolyn Young, Christie's Intl RE Sereno
$1,295,000
Beds: 2
Baths: 2 | 1
Sq. Ft.: 2,846
Type: House
Listing #41117878
55+ Resort Living in Trilogy That Peacefully Backs-up to the Vineyard. Lagoni Designed as 1 of only 2 Gorgeous, Stately Formal French Manor Exteriors in Trilogy. Private Portico Opens to Interior Courtyard. Open the Door to High Ceilings Throughout w/a Very Dramatic Marble Entry That Looks Upon a Spacious Dining Room & Living/Garden Room w/a 3-Door Entrance to an Additional Patio Area. Wide Open Great Room, Gas Fireplace & Built-in Entertainment Center, Gourmet Kitchen w/6 Burner Gas Stove, Built-in Refrig., Wall to Wall Cabinets & Desk Area. Large Primary Bedroom & Bath w/Dual Closet & Sink Areas. Beautiful Office with Built-in Cabinets, Shelves & File Cabinets. *Owned Solar System w/Back-up Battery. Don't Miss the Fabulous Clubhouse, Cafe, Indoor & Outdoor Pools, Pickleball, Tennis & Bocce Courts, Onsite & Offsite Activities & So Much More
Property Features
County: Contra Costa
Neighborhood: TRILOGY VINEYARDS
Association Name: TRILOGY
Directions: Vineyards Parkway to Saint Julien
Total Rooms: 7
Interior: Formal Dining Room, Office
Full Baths: 2
1/2 Baths: 1
Kitchen Description: 220 Volt Outlet, Dishwasher, Disposal, Double Oven, Eat-in Kitchen, Gas Range/Cooktop, Ice Maker Hookup, Kitchen Island, Microwave, Stone Counters, Refrigerator
Association Amenities: Clubhouse, Greenbelt, Fitness Center, Pool, Gated, Spa/Hot Tub, Tennis Court(s), Other, Activities Available, Game Room, Pet Restrictions
Has Fireplace: Yes
Fireplace Description: Family Room, Gas, Gas Starter, Raised Hearth
Heating: Forced Air
Cooling: Ceiling Fan(s), Central Air, Other
Floors: Engineered Wood, Tile
Laundry: 220 Volt Outlet, Dryer, Laundry Room, Washer
Appliances: Dishwasher, Double Oven, Gas Range, Plumbed For Ice Maker, Microwave, Refrigerator, Dryer, Washer, Water Filter System, Gas Water Heater
Style: French Provincial
Stories: 1
Construction: Brick, Stone
Model: Maxime
Foundation: Slab
Electric: Photovoltaics Seller Owned, 220 Volts in Kitchen
Security Features: Fire Sprinkler System, Carbon Monoxide Detector(s),
Parking Description: Attached, Garage Door Opener
Has Garage: Yes
Garage Spaces: 3
Fencing: Fenced
Has a Pool: Yes
Pool Description: None, Community
Lot Features: Premium Lot, Front Yard
Lot Size in Acres: 0.19
Lot Size in Sq. Ft.: 8,138
Condition: Existing
Building Total Area (Sq. Ft.): 2,846
Outdoor: Back Yard, Front Yard, Side Yard, Sprinklers Automati
Energy Features: Insulation - Per Owner
Is One Story: Yes
Windows Description: Window Coverings
Property Type: SFR
Building Type: Single Family Residence
Property SubType: Residential
Year Built: 2011
Age: 14
Status: Active
HOA Fee: $445
HOA Frequency: Monthly
HOA Includes: Reserves, Management Fee
Documents Available: Budget, Bylaws, CC&R'S, Financial Statement, Reserve Study, Rules and Regulations, Other HOA Docs
$ per month
Year Fixed. % Interest Rate.
| Principal + Interest: | $ |
| Monthly Tax: | $ |
| Monthly Insurance: | $ |

Bay East © 2025. CCAR © 2025. bridgeMLS © 2025. Information Deemed Reliable But Not Guaranteed. This information is being provided by the Bay East MLS, CCAR MLS, or bridgeMLS. The listings presented here may or may not be listed by the Broker/Agent operating this website. This information is intended for the personal use of consumers and may not be used for any purpose other than to identify prospective properties consumers may be interested in purchasing. Data last updated at (2025)
Bridge-CCAR-Bay East data last updated at November 20, 2025, 10:48 AM PT
Real Estate IDX Powered by iHomefinder
