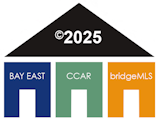127 Sanford Ct
Brentwood, CA 94513
Listing Courtesy of Sheila Guaragna, Dudum Real Estate Group
$849,990
Beds: 4
Baths: 2 | 1
Sq. Ft.: 2,526
Type: House
Listing #41104632
Meticulously Maintained Inside & Out! Spacious 4 Bed, 2.5 Ba. With Additional Loft Area Is Sure To Please! Soaring Ceilings, Formal Dining Room, And Open Concept Kitchen Accentuate This Exceptional Floorplan! Kitchen Features: Granite Countertops, Gas Range, Plentiful Cabinetry/Storage, Stainless Steel Appliances, And Nook For Casual Dining. Generously Sized Living Room With Built-Ins, Surround Sound Speakers, & Gas Fireplace Create A Comfortable Space For All To Gather. Powder Bath On Lower Level For Guests. All Bedrooms Are Located On The Upper Level And The Additional Loft Area Can Be Utilized As An Office, Gaming Room, Or Potentially A 5th Bedroom. Impressive Primary Suite With Tray Ceiling, Moldings, And Large Walk In Closet. Primary Ensuite Includes Dual Vanities, Soaking Tub, & Tile Accents. Laundry Room With Folding Table & Sink. Vacation In Your Own Bckyd With: Gorgeous Pool & Spa, Patio For Entertaining, "Grass" Area For Play, & Various Seating Sections For Ultimate Relaxation! This Special Property Is Tucked Away On A Quiet Culdesac, Offers A 3 Car Garage And An Oversized Driveway For Additional Parking. Incredible Location, Minutes From Neighborhood Park, Schools K-12, And Downtown. Come Check Out This Move In Ready Property That Is Sure To Check All The Boxes!!!!!!!
Property Features
County: Contra Costa
Neighborhood: BRENTWOOD
Directions: Continente To Victoria Lft At Sanford
Total Rooms: 9
Interior: Dining Area, Formal Dining Room, Breakfast Bar, Breakfast Nook, Pantry
Full Baths: 2
1/2 Baths: 1
Spa: Heated
Kitchen Description: Breakfast Bar, Breakfast Nook, Stone Counters, Dishwasher, Disposal, Gas Range/Cooktop, Microwave, Oven Built-in, Pantry, Range/Oven Built-in
Has Fireplace: Yes
Fireplace Description: Gas Starter, Living Room
Heating: Forced Air
Cooling: Ceiling Fan(s), Central Air
Floors: Tile, Carpet
Laundry: Inside Room
Appliances: Dishwasher, Gas Range, Microwave, Oven, Range
Style: Contemporary
Stories: 2
Construction: Stucco, Shingle Siding
Foundation: Slab
Electric: No Solar
Security Features: Fire Sprinkler System, Carbon Monoxide Detector(s),
Parking Description: Attached, Garage Door Opener
Has Garage: Yes
Garage Spaces: 3
Fencing: Fenced
Has a Pool: Yes
Pool Description: In Ground, On Lot, Outdoor Pool
Lot Features: Level, Back Yard, Front Yard, Landscaped
Lot Size in Acres: 0.16
Lot Size in Sq. Ft.: 6,925
Condition: Existing
Building Total Area (Sq. Ft.): 2,526
Outdoor: Back Yard, Front Yard, Sprinklers Automatic
Windows Description: Double Pane Windows, Window Coverings
School District: Liberty (925) 634-2166
Property Type: SFR
Building Type: Single Family Residence
Property SubType: Residential
Year Built: 2002
Age: 23
Status: Active
$ per month
Year Fixed. % Interest Rate.
| Principal + Interest: | $ |
| Monthly Tax: | $ |
| Monthly Insurance: | $ |

Bay East © 2025. CCAR © 2025. bridgeMLS © 2025. Information Deemed Reliable But Not Guaranteed. This information is being provided by the Bay East MLS, CCAR MLS, or bridgeMLS. The listings presented here may or may not be listed by the Broker/Agent operating this website. This information is intended for the personal use of consumers and may not be used for any purpose other than to identify prospective properties consumers may be interested in purchasing. Data last updated at (2025)
Bridge-CCAR-Bay East data last updated at August 8, 2025, 8:42 AM PT
Real Estate IDX Powered by iHomefinder
