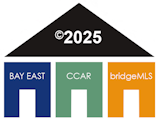1539 Geary Rd #C
Walnut Creek, CA 94597
Listing Courtesy of Vikki Cayere, Redfin
$975,000
Beds: 3
Baths: 2 | 1
Sq. Ft.: 2,124
Type: Condo
Listing #41109807
Gorgeous, open-floor-plan with stunning detailing and modern versatility. You're welcomed by a bright, expansive great family room, featuring soaring ceilings, a gas fireplace, and picture perfect window that fills the room with abundance of natural light. The adjacent dining area flows seamlessly into the kitchen. The kitchen is the centerpiece of the home, designed for both style and function. It showcases an amazing new updated feel with stainless steel appliances, updated backsplash, natural stone countertops , breakfast bar with a garden window. Next you will be able enjoy a perfect size space used for office or indoor play area. On the second floor, retreat to the luxurious primary suite, with a private balcony overlooking the courtyard. The suite includes a generous walk-in closet and a spa-inspired en-suite bath featuring a dual vanity, a jetted soaking tub, and a large shower with updated fixtures. Two additional well-sized bedrooms share a modern full bathroom, and the second-floor laundry adds everyday convenience. Enjoy the outdoor setting w/ large back yard patio great for any type of outdoor entertaining. This home location setting is a plus w /easy access Downtown Walnut Creek / Bart/ 680 & Everyday shopping needs.
Property Features
County: Contra Costa
Neighborhood: CONTRA COSTA
Association Name: CALL LISTING AGENT
Complex Name: None
Directions: 680 Treat - Gregory - Pioneer
Total Rooms: 7
Interior: Family Room, Formal Dining Room, Office, Storage, Study, Breakfast Bar, Updated Kitchen
Full Baths: 2
1/2 Baths: 1
Kitchen Description: Breakfast Bar, Stone Counters, Dishwasher, Disposal, Gas Range/Cooktop, Kitchen Island, Microwave, Refrigerator, Updated Kitchen
Association Amenities: Other, Guest Parking
Has Fireplace: Yes
Fireplace Description: Other
Heating: Forced Air, Fireplace(s)
Cooling: Central Air
Floors: Hardwood, Laminate
Laundry: Dryer, Laundry Closet, Washer
Additional Equipment: See Remarks
Appliances: Dishwasher, Gas Range, Microwave, Refrigerator, Dryer, Washer
Entry Level: 1
Style: Contemporary
Stories: 2
Construction: Stucco
Electric: No Solar
Security Features: Fire Alarm, Carbon Monoxide Detector(s), Smoke Detec
Parking Description: Parking Spaces
Has Garage: No
Garage Spaces: 2
Parking Spaces: 2
Lot Features: Front Yard, Landscaped, See Remarks
Lot Size in Acres: 0
Lot Size in Sq. Ft.: 0
Condition: Existing
Building Total Area (Sq. Ft.): 2,124
Outdoor: Front Yard, Garden/Play, Storage, Low Maintenance
Windows Description: Window Coverings
Property Type: CND
Building Type: Condominium
Property SubType: Residential
Year Built: 2010
Age: 15
Status: Active
Units in Community: 20
HOA Fee: $482
HOA Frequency: Monthly
HOA Includes: Other, Water, Sewer, Trash, Maintenance Grounds
Documents Available: Budget, Bylaws, CC&R'S, Financial Statement, Other HOA Docs, Reserve Study, Rules and Regulations
$ per month
Year Fixed. % Interest Rate.
| Principal + Interest: | $ |
| Monthly Tax: | $ |
| Monthly Insurance: | $ |

Bay East © 2025. CCAR © 2025. bridgeMLS © 2025. Information Deemed Reliable But Not Guaranteed. This information is being provided by the Bay East MLS, CCAR MLS, or bridgeMLS. The listings presented here may or may not be listed by the Broker/Agent operating this website. This information is intended for the personal use of consumers and may not be used for any purpose other than to identify prospective properties consumers may be interested in purchasing. Data last updated at (2025)
Bridge-CCAR-Bay East data last updated at October 9, 2025, 9:22 PM PT
Real Estate IDX Powered by iHomefinder
