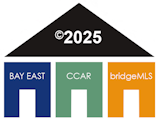1834 Ivanhoe Ave
Lafayette, CA 94549
Listing Courtesy of Meredith Peterson, Vanguard Properties Agt: 925-788-7034
$2,595,000
Beds: 5
Baths: 4
Sq. Ft.: 4,021
Type: House
Listing #41106144
Luxury Home and Guest House set within an expansive private oasis in the heart of Reliez Valley. This exceptional property offers unparalleled luxury and privacy with 3,297 sq ft in the main house and 724 sq ft in the guest house, both updated for modern comfort and sophisticated design. The estate boasts a sprawling landscaped yard with a pool, spa, and various fruit trees, ideal for relaxation and entertainment. The main house features 4 bedrooms + office and 3 remodeled bathrooms, including a primary bath with a double shower, heated floors, and a light therapy jetted tub. The chef's kitchen is equipped with top-of-the-line Miele and Wolf appliances, stone counters, and an aquarium. A spacious family room with built-in cabinetry, fireplace, wine closet and sliding door that leads to the backyard. The guest house is a private retreat with a full kitchen, bathroom, laundry, and separate address and driveway, perfect for guests or tenants. This meticulously curated estate offers a serene, resort-like atmosphere in a coveted location with hiking, shopping, transportation and award winning Lafayette schools all in close proximity.
Property Features
County: Contra Costa
Neighborhood: RELIEZ VALLEY
Directions: Reliez Valley to Ivanhoe
Total Rooms: 16
Interior: Family Room, In-Law Floorplan, Breakfast Bar, Counter - Solid Surface, Updated Kitchen, Central Vacuum
Full Baths: 4
Spa: Heated
Kitchen Description: Breakfast Bar, Counter - Solid Surface, Dishwasher, Disposal, Gas Range/Cooktop, Kitchen Island, Microwave, Oven Built-in, Trash Compactor, Updated Kitchen
Has Fireplace: Yes
Fireplace Description: Family Room, Gas Starter, Living Room, Wood Burning, Gas Piped
Heating: Zoned, Radiant
Cooling: Central Air
Floors: Hardwood, Laminate, Tile
Laundry: 220 Volt Outlet, Dryer, Washer, Cabinets, Sink
Appliances: Dishwasher, Gas Range, Microwave, Oven, Trash Compactor, Dryer, Washer
Basement Description: Crawl Space
Style: Traditional
Stories: 2
Construction: Wood Siding
Roof: Shingle
Electric: No Solar
Security Features: Carbon Monoxide Detector(s), Smoke Detector(s)
Parking Description: Attached, Parking Spaces, Garage Door Opener
Has Garage: Yes
Garage Spaces: 2
Fencing: Fenced
Has a Pool: Yes
Pool Description: In Ground, Pool Sweep, Pool/Spa Combo
Lot Features: 2 Houses / 1 Lot, Corner Lot, Level, Back Yard, Front Yard, Landscaped, Sprinklers In Rear
Lot Size in Acres: 0.37
Lot Size in Sq. Ft.: 16,117
Condition: Existing
Building Total Area (Sq. Ft.): 4,021
Outdoor: Garden, Back Yard, Dog Run, Front Yard, Garden/Play, Si
Windows Description: Double Pane Windows, Bay Window(s), Window Coverings
Property Type: SFR
Building Type: Single Family Residence
Property SubType: Residential
Year Built: 1957
Age: 68
Status: Active
$ per month
Year Fixed. % Interest Rate.
| Principal + Interest: | $ |
| Monthly Tax: | $ |
| Monthly Insurance: | $ |

Bay East © 2025. CCAR © 2025. bridgeMLS © 2025. Information Deemed Reliable But Not Guaranteed. This information is being provided by the Bay East MLS, CCAR MLS, or bridgeMLS. The listings presented here may or may not be listed by the Broker/Agent operating this website. This information is intended for the personal use of consumers and may not be used for any purpose other than to identify prospective properties consumers may be interested in purchasing. Data last updated at (2025)
Bridge-CCAR-Bay East data last updated at August 29, 2025, 2:46 AM PT
Real Estate IDX Powered by iHomefinder
