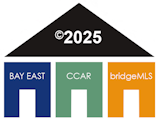Open House: Oct 12, 2025, 1:00 PM - 4:00 PM
Remarks: Nestled in a tranquil enclave of upscale, modern homes, this property exudes the luxurious ambience of a high-end resort, brimming with sophistication & style! Stunning features throughout include dramatic sun-filled rooms, soaring ceilings, a sharp and up
1836 SOBRANTE COURT
Walnut Creek, CA 94595
Listing Courtesy of Kelly Mccormick, Christie's Intl RE Sereno
$1,649,000
Beds: 3
Baths: 2 | 1
Sq. Ft.: 2,814
Type: House
Listing #41113682
Nestled in a tranquil enclave of upscale, modern homes, this property exudes the luxurious ambience of a high-end resort, brimming with sophistication & style! Stunning features throughout include dramatic sun-filled rooms, soaring ceilings, a sharp and updated chef's kitchen as well as inviting indoor and outdoor entertaining spaces. Lush & serene yard with a backdrop of mature trees, patios & decks creating an entertainer's paradise & family retreat! Updated kitchen boasts slab granite counters, center island w/cooktop, gleaming stainless steel appliances, and eat-in informal dining and sitting area which leads out to entertaining decks! Formal living room with rich hardwoods, vaulted ceilings, plantation shutters and wood burning fireplace with a stylish gray tile hearth/surround. Striking dining room boasting an impressive custom made glass light fixture, recessed lighting and a wet bar with freshly painted cabinetry & slab granite counters. A custom wood spiral staircase leads to the sunny office loft with built-in shelving. Bonus storage loft area (with winch) in garage. High-end resort feel: the primary suite boasts a fireplace, vaulted ceilings, serene balcony, split bath layout. Close to downtown amenities, top schools, easy commuting, Tice Valley restaurants & shopping!
Property Features
County: Contra Costa
Neighborhood: TICE VALLEY OAKS
Association Name: NOT LISTED
Directions: Tice Valley Blvd to Rolling Hills Dr to Sobrante
Total Rooms: 9
Interior: Dining Area, Family Room, Breakfast Bar, Breakfast Nook
Full Baths: 2
1/2 Baths: 1
Kitchen Description: Breakfast Bar, Breakfast Nook, Stone Counters, Tile Counters, Dishwasher, Eat-in Kitchen, Disposal, Kitchen Island
Association Amenities: Greenbelt, Trail(s)
Has Fireplace: Yes
Fireplace Description: Living Room, Master Bedroom
Heating: Forced Air
Cooling: Central Air
Floors: Hardwood, Tile
Laundry: 220 Volt Outlet, Laundry Room
Appliances: Dishwasher
Style: Contemporary
Construction: Wood Shingles
Foundation: Raised
Electric: No Solar
Parking Description: Attached, Garage Door Opener
Has Garage: Yes
Garage Spaces: 2
Fencing: Fenced
Lot Features: Court
Lot Size in Acres: 0.17
Lot Size in Sq. Ft.: 7,500
Condition: Existing
Building Total Area (Sq. Ft.): 2,814
Outdoor: Back Yard, Front Yard, Garden/Play, Landscape Back, La
Has View: Yes
View Description: Trees/Woods
School District: Acalanes (925) 280-3900
Property Type: SFR
Building Type: Single Family Residence
Property SubType: Residential
Year Built: 1980
Age: 45
Status: Active
HOA Fee: $215
HOA Frequency: Monthly
HOA Includes: Common Area Maint
Pets Allowed: Yes
Documents Available: Budget, Bylaws, CC&R'S, Financial Statement, Rules and Regulations
$ per month
Year Fixed. % Interest Rate.
| Principal + Interest: | $ |
| Monthly Tax: | $ |
| Monthly Insurance: | $ |

Bay East © 2025. CCAR © 2025. bridgeMLS © 2025. Information Deemed Reliable But Not Guaranteed. This information is being provided by the Bay East MLS, CCAR MLS, or bridgeMLS. The listings presented here may or may not be listed by the Broker/Agent operating this website. This information is intended for the personal use of consumers and may not be used for any purpose other than to identify prospective properties consumers may be interested in purchasing. Data last updated at (2025)
Bridge-CCAR-Bay East data last updated at October 9, 2025, 9:22 PM PT
Real Estate IDX Powered by iHomefinder
