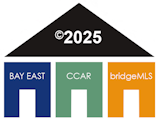1968 Meadow Rd
Walnut Creek, CA 94595
Listing Courtesy of Renee White, Keller Williams Realty
$1,649,000
Beds: 4
Baths: 3
Sq. Ft.: 2,561
Type: House
Listing #41104771
Set on over half an acre in a sought-after Walnut Creek neighborhood, this single-story home features a flexible 4-bedroom, 3-bath layout & spectacular backyard retreat with pool. The living room showcases soaring ceilings, custom millwork & fireplace, while the adjacent dining room is framed by oversized windows & refined architectural details. The kitchen anchors the home with wood cabinetry, central island & breakfast nook. It opens to the family room, where vaulted ceilings, floor-to-ceiling fireplace & dramatic wall of windows overlook the backyard. The flexible layout includes 2 ensuite bedrooms, one at the front with vaulted ceilings, dual closets, & private bath with tub, ideal as a primary suite, guest retreat, or hobby room. The rear wing offers a 2nd ensuite plus 2 additional bedrooms served by a hall bath, allowing either suite to function as the primary & accommodating guests or multi-generational living. Step outside to a sprawling backyard with a covered patio, expansive hardscape, and a sparkling pool framed by mature trees and vibrant landscaping. A storage shed adds convenience, while the setting invites relaxation, play or hosting gatherings. All just minutes from downtown Walnut Creek, top-rated schools, parks & commute routes.
Property Features
County: Contra Costa
Neighborhood: SOUTH WALNUT CR
Directions: Danville Blvd > Castle Hill Rd > Meadow Rd
Total Rooms: 8
Interior: Dining Area, Family Room, Breakfast Bar, Breakfast Nook, Counter - Solid Surface, Wet Bar
Full Baths: 3
Kitchen Description: Breakfast Bar, Breakfast Nook, Counter - Solid Surface, Dishwasher, Eat-in Kitchen, Gas Range/Cooktop, Microwave, Oven Built-in, Wet Bar
Has Fireplace: Yes
Fireplace Description: Dining Room, Family Room, Living Room
Heating: Forced Air
Cooling: Central Air
Floors: Tile, Wood
Laundry: In Garage
Appliances: Dishwasher, Gas Range, Microwave, Oven, Gas Water Heater
Basement Description: Crawl Space
Accessibility: None
Style: Contemporary
Stories: 1
Construction: Wood Siding
Electric: No Solar
Parking Description: Attached, Int Access From Garage, Side Yard Access
Has Garage: Yes
Garage Spaces: 2
Has a Pool: Yes
Pool Description: In Ground
Other Structures: Shed(s)
Lot Features: Premium Lot, Secluded
Lot Size in Acres: 0.51
Lot Size in Sq. Ft.: 22,200
Condition: Existing
Building Total Area (Sq. Ft.): 2,561
Outdoor: Back Yard, Front Yard, Garden/Play, Side Yard
Is One Story: Yes
School District: Acalanes (925) 280-3900
Property Type: SFR
Building Type: Single Family Residence
Property SubType: Residential
Year Built: 1955
Age: 70
Status: Active
$ per month
Year Fixed. % Interest Rate.
| Principal + Interest: | $ |
| Monthly Tax: | $ |
| Monthly Insurance: | $ |

Bay East © 2025. CCAR © 2025. bridgeMLS © 2025. Information Deemed Reliable But Not Guaranteed. This information is being provided by the Bay East MLS, CCAR MLS, or bridgeMLS. The listings presented here may or may not be listed by the Broker/Agent operating this website. This information is intended for the personal use of consumers and may not be used for any purpose other than to identify prospective properties consumers may be interested in purchasing. Data last updated at (2025)
Bridge-CCAR-Bay East data last updated at August 3, 2025, 2:51 PM PT
Real Estate IDX Powered by iHomefinder
