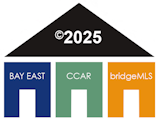313 Meghan Ln
Walnut Creek, CA 94597
Listing Courtesy of Negar Souza, Red Oak Realty
$949,000
Beds: 2
Baths: 2
Sq. Ft.: 1,405
Type: Condo
Listing #41096382
Whether you're ready to simplify or just getting started, this move-in ready gem offers the perfect blend of comfort, convenience, and style. Set on a serene lot that backs directly to the Contra Costa Canal Trail, there's no rear neighbor?just privacy, greenery, and open skies. Step inside to a wonderful entry that invites you into the spacious living and dining room, with soaring cathedral ceilings, gorgeous new wood floors (2025), and a thoughtful layout that flows with ease. The refreshed kitchen is the heart of the home, complete with brand-new stainless steel appliances (2025), a breakfast room bathed in morning light, and a formal dining area for more festive gatherings. Enjoy 2 spacious bedrooms, 2 fully updated bathrooms, including an en-suite primary retreat, and a bonus room that's perfect for guests, hobbies, or working from home. The enclosed backyard is a true retreat?with lush landscaping, hardscape paths, and a sunny deck where you can sip coffee, host friends, or simply relax with nature all around you. And the best part? It's all on one level, with a 2-car garage, no stairs, and an easy indoor-outdoor flow that works for any lifestyle.
Property Features
County: Contra Costa
Neighborhood: WALNUT CREEK
Association Name: NOT LISTED
Complex Name: Not Listed
Directions: Geary, Hall, Meghan
Total Rooms: 8
Interior: Bonus/Plus Room, Dining Area, Stone Counters, Eat-in Kitchen, Updated Kitchen
Full Baths: 2
Kitchen Description: Counter - Stone, Dishwasher, Eat In Kitchen, Gas Range/Cooktop, Microwave, Updated Kitchen
Association Amenities: Other
Has Fireplace: Yes
Fireplace Description: Living Room
Heating: Forced Air
Cooling: Central Air
Floors: Tile, Other, Engineered Wood
Laundry: In Garage
Appliances: Dishwasher, Gas Range, Microwave, Dryer, Washer
Entry Level: 1
Style: Contemporary
Stories: 1
Construction: Wood Siding
Roof: Shingle
Water Source: Public
Septic or Sewer: Public Sewer
Electric: No Solar
Parking Description: Attached
Has Garage: Yes
Garage Spaces: 2
Fencing: Fenced
Lot Features: Regular
Lot Size in Acres: 0.11
Lot Size in Sq. Ft.: 4,700
Condition: Existing
Building Total Area (Sq. Ft.): 1,405
Outdoor: Back Yard
Is One Story: Yes
Property Type: CND
Building Type: Townhouse
Property SubType: Residential
Year Built: 1988
Age: 37
Status: Active
Units in Community: 10
HOA Fee: $375
HOA Frequency: Monthly
HOA Includes: Exterior Maintenance, Management Fee, Reserves, Other
Documents Available: Bylaws, CC&R'S, Financial Statement, Other HOA Docs, Rules and Regulations
$ per month
Year Fixed. % Interest Rate.
| Principal + Interest: | $ |
| Monthly Tax: | $ |
| Monthly Insurance: | $ |

Bay East © 2025. CCAR © 2025. bridgeMLS © 2025. Information Deemed Reliable But Not Guaranteed. This information is being provided by the Bay East MLS, CCAR MLS, or bridgeMLS. The listings presented here may or may not be listed by the Broker/Agent operating this website. This information is intended for the personal use of consumers and may not be used for any purpose other than to identify prospective properties consumers may be interested in purchasing. Data last updated at (2025)
Bridge-CCAR-Bay East data last updated at May 15, 2025, 7:07 PM PT
Real Estate IDX Powered by iHomefinder
