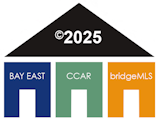4188 Pickwick Dr
Concord, CA 94521
Listing Courtesy of Cheryl Hata, Dudum Real Estate Group
$999,000
Beds: 4
Baths: 2
Sq. Ft.: 1,950
Type: House
Listing #41103666
This expanded Cape Cod style home is packed with charm and thoughtful upgrades. The flexible floor plan features a welcoming living room, updated kitchen with an eat-at island, an adjacent dining room surrounded with windows and a light filled family room with custom bifold window doors offering seamless indoor to outdoor entertaining. Upstairs is a loft area that can flex as another place to relax. The backyard features a lush lawn area for play and two patio areas for relaxing and enjoyment. Solar, spa/hot tub, laundry room storage, and much more. From the real penny kitchen backsplash to the laundry room with a chute from the second floor you will find many fun upgrades. Come see! Conveniently located close to shops and parks. OPEN HOUSE July 27th 2-4.
Property Features
County: Contra Costa
Neighborhood: CANTERBURY VILG
Directions: Treat>Cobblestone >Cantebury>Pickwick
Total Rooms: 10
Interior: Family Room, Breakfast Bar, Counter - Solid Surface, Updated Kitchen
Full Baths: 2
Kitchen Description: Breakfast Bar, Counter - Solid Surface, Dishwasher, Eat-in Kitchen, Disposal, Gas Range/Cooktop, Ice Maker Hookup, Microwave, Refrigerator, Self-Cleaning Oven, Updated Kitchen
Fireplace Description: None
Heating: Forced Air
Cooling: Ceiling Fan(s), Central Air
Floors: Laminate, Carpet
Laundry: 220 Volt Outlet, Gas Dryer Hookup, Laundry Room, Cabinets, Laundry Chute
Appliances: Dishwasher, Gas Range, Plumbed For Ice Maker, Microwave, Refrigerator, Self Cleaning Oven, Dryer, Washer
Style: Cape Cod
Stories: 2
Construction: Stucco, Wood Siding
Foundation: Slab
Electric: Photovoltaics Third-Party Owned
Parking Description: Attached
Has Garage: Yes
Garage Spaces: 1
Fencing: Fenced
Lot Features: Level
Lot Size in Acres: 0.13
Lot Size in Sq. Ft.: 5,529
Condition: Existing
Building Total Area (Sq. Ft.): 1,950
Outdoor: Back Yard, Garden/Play
Windows Description: Double Pane Windows
Property Type: SFR
Building Type: Single Family Residence
Property SubType: Residential
Year Built: 1954
Age: 71
Status: Active
$ per month
Year Fixed. % Interest Rate.
| Principal + Interest: | $ |
| Monthly Tax: | $ |
| Monthly Insurance: | $ |

Bay East © 2025. CCAR © 2025. bridgeMLS © 2025. Information Deemed Reliable But Not Guaranteed. This information is being provided by the Bay East MLS, CCAR MLS, or bridgeMLS. The listings presented here may or may not be listed by the Broker/Agent operating this website. This information is intended for the personal use of consumers and may not be used for any purpose other than to identify prospective properties consumers may be interested in purchasing. Data last updated at (2025)
Bridge-CCAR-Bay East data last updated at July 31, 2025, 2:43 AM PT
Real Estate IDX Powered by iHomefinder
