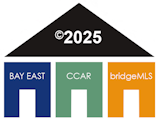4584 Wildcat Lane
Concord, CA 94521
Listing Courtesy of Martha Ann Wishnev, Better Homes and Gardens RP
$775,000
Beds: 3
Baths: 2
Sq. Ft.: 1,226
Type: House
Listing #41090627
Price reduced $25,000 on this delightful single story home in the popular Turtle Creek neighborhood. Step into this inviting space enhanced by fresh interior paint, new carpet in the bedrooms, laminate flooring in the living spaces, and tile in the kitchen. Vaulted ceilings on the living room and an abundance of light throughout. Bathrooms and kitchen have been updated. Kitchen features a huge pantry closet, solid surface countertop, and a breakfast bar. Huge back patio. Enjoy Turtle Creek's amenities, including tennis and basketball courts, playground, lush greenbelt, and scenic walking paths. Close to Concord Bocce Club. Very quiet neighborhood with shopping and restaurants close by. Move right in and enjoy! Owner is a licensed Real Estate Broker
Property Features
County: Contra Costa
Neighborhood: TURTLE CREEK
Association Name: TURTLE CREEK HOA
Directions: Turtle Creek Rd. to Wildcat
Total Rooms: 6
Interior: Dining Area, No Additional Rooms, Breakfast Bar, Counter - Solid Surface
Full Baths: 2
Kitchen Description: Breakfast Bar, Counter - Solid Surface, Dishwasher, Electric Range/Cooktop, Garbage Disposal, Ice Maker Hookup, Microwave, Range/Oven Free Standing, Refrigerator, Self-Cleaning Oven
Association Amenities: Greenbelt, Tennis Court(s), Park
Has Fireplace: Yes
Fireplace Description: Gas Starter, Living Room, Raised Hearth, Wood Burning
Heating: Forced Air
Cooling: Central Air
Floors: Carpet, Laminate, Tile
Laundry: Dryer, In Garage, Washer
Appliances: Dishwasher, Electric Range, Disposal, Plumbed For Ice Maker, Microwave, Free-Standing Range, Refrigerator, Self Cleaning Oven, Dryer, Washer, Gas Water Heater
Basement Description: Crawl Space
Style: Traditional
Stories: 1
Construction: Brick, Stucco, Siding - Stucco
Foundation: Raised, See Remarks
Roof: Shingle
Water Source: Public
Septic or Sewer: Public Sewer
Electric: No Solar
Utilities: All Public Utilities, Individual Electric Meter, Individual Gas Meter
Security Features: Carbon Monoxide Detector(s), Double Strapped Water
Parking Description: Attached, Int Access From Garage, Garage Faces Front, Garage Door Opener
Has Garage: Yes
Garage Spaces: 2
Lot Features: Corner Lot, Level, Front Yard, Landscape Front
Lot Size in Acres: 0.11
Lot Size in Sq. Ft.: 4,750
Condition: Existing
Building Total Area (Sq. Ft.): 1,226
Outdoor: Sprinklers Automatic
Is One Story: Yes
Windows Description: Double Pane Windows, Screens
School District: Mount Diablo (925) 682-8000
Property Type: SFR
Building Type: Single Family Residence
Property SubType: Residential
Year Built: 1977
Age: 48
Status: Active
HOA Fee: $114
HOA Frequency: Quarterly
HOA Includes: Common Area Maint
Documents Available: Budget, Bylaws, CC&R'S, Financial Statement, Rules and Regulations
$ per month
Year Fixed. % Interest Rate.
| Principal + Interest: | $ |
| Monthly Tax: | $ |
| Monthly Insurance: | $ |

Bay East © 2025. CCAR © 2025. bridgeMLS © 2025. Information Deemed Reliable But Not Guaranteed. This information is being provided by the Bay East MLS, CCAR MLS, or bridgeMLS. The listings presented here may or may not be listed by the Broker/Agent operating this website. This information is intended for the personal use of consumers and may not be used for any purpose other than to identify prospective properties consumers may be interested in purchasing. Data last updated at (2025)
Bridge-CCAR-Bay East data last updated at May 7, 2025, 5:02 PM PT
Real Estate IDX Powered by iHomefinder
