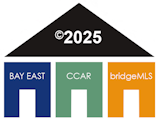613 Kenwood Dr
Brentwood, CA 94513
Listing Courtesy of Michelle Jogopulos, Re/Max Crossroads
$875,000
Beds: 4
Baths: 2 | 1
Sq. Ft.: 2,729
Type: House
Listing #41102365
Brand New Listing!!! Welcome to 613 Kenwood Dr., a beautifully designed 4-bedroom, 2.5-bath home with 2,729 sq ft of versatile living space in Brentwood Park. This spacious, open-concept floor plan is perfect for gatherings and multi-generational living. The gourmet kitchen features a gas cooktop, double oven--ideal for baking cookies and roasting a turkey--plus a large pantry and eat-in area that flows seamlessly into the cozy family room. To the right, a formal dining and living area offers space for hosting or quiet evenings in. The oversized primary suite is a peaceful retreat, while the expansive second bedroom is ideal as an in-law space, second primary, or game room. Set on a beautifully landscaped corner lot with a shaded backyard patio, this home also includes three garages--one separate, perfect for extra storage or projects. Shutters throughout add charm and comfort. Come experience the flexibility and warmth this home has to offer!
Property Features
County: Contra Costa
Neighborhood: BRENTWOOD PARK
Directions: O'Hara, Atherton, Rt Hawthorn or Lone Tree, Anders
Total Rooms: 10
Interior: Family Room, Formal Dining Room, In-Law Floorplan, Pantry
Full Baths: 2
1/2 Baths: 1
Kitchen Description: 220 Volt Outlet, Stone Counters, Dishwasher, Double Oven, Eat-in Kitchen, Gas Range/Cooktop, Ice Maker Hookup, Kitchen Island, Microwave, Oven Built-in, Pantry, Refrigerator, Self-Cleaning Oven
Has Fireplace: Yes
Fireplace Description: Family Room, Gas
Heating: Forced Air
Cooling: Ceiling Fan(s), Central Air
Floors: Tile, Carpet
Laundry: 220 Volt Outlet, Dryer, Laundry Room, Washer
Appliances: Dishwasher, Double Oven, Gas Range, Plumbed For Ice Maker, Microwave, Oven, Refrigerator, Self Cleaning Oven, Dryer, Washer, Gas Water Heater
Style: Craftsman
Stories: 1
Construction: Stone, Wood Siding
Electric: No Solar, 220 Volts in Kitchen
Utilities: Internet Available, Natural Gas Connected
Security Features: Fire Sprinkler System, Carbon Monoxide Detector(s)
Parking Description: Attached, Garage Door Opener
Has Garage: Yes
Garage Spaces: 2
Fencing: Fenced, Full
Lot Features: Corner Lot, Sprinklers In Rear
Lot Size in Acres: 0.2
Lot Size in Sq. Ft.: 8,820
Condition: Existing
Building Total Area (Sq. Ft.): 2,729
Outdoor: Back Yard, Front Yard, Side Yard, Sprinklers Automati
Is One Story: Yes
Windows Description: Window Coverings
Property Type: SFR
Building Type: Single Family Residence
Property SubType: Residential
Year Built: 2002
Age: 23
Status: Active
$ per month
Year Fixed. % Interest Rate.
| Principal + Interest: | $ |
| Monthly Tax: | $ |
| Monthly Insurance: | $ |

Bay East © 2025. CCAR © 2025. bridgeMLS © 2025. Information Deemed Reliable But Not Guaranteed. This information is being provided by the Bay East MLS, CCAR MLS, or bridgeMLS. The listings presented here may or may not be listed by the Broker/Agent operating this website. This information is intended for the personal use of consumers and may not be used for any purpose other than to identify prospective properties consumers may be interested in purchasing. Data last updated at (2025)
Bridge-CCAR-Bay East data last updated at July 1, 2025, 9:22 PM PT
Real Estate IDX Powered by iHomefinder
