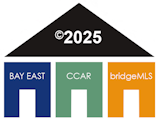711 Thompsons DR
Brentwood, CA 94513
Listing Courtesy of Gustavo Salazar, eXp Realty of Northern CA, Inc
$825,000
Beds: 3
Baths: 2 | 1
Sq. Ft.: 1,935
Type: House
Listing #41117732
Welcome to 711 Thompsons Drive, a beautifully remodeled 3-bedroom, 2.5-bath home in Brentwood's desirable Lyon Groves community. This move-in-ready home offers an inviting floor plan with new flooring, fresh paint, and a flexible office that can be converted into a 4th bedroom. Enjoy modern comfort with a new AC unit and bright, open living spaces perfect for family gatherings. The exterior features a low-maintenance front yard, brand-new driveway, and a 2-car garage with epoxy flooring. The spacious backyard provides a blank slate to design your perfect outdoor space, whether it's a playground, garden, or relaxing retreat. Nestled in a quiet, family-friendly neighborhood, this home combines modern updates with everyday convenience. Close to parks, top-rated schools, shopping, and dining, 711 Thompsons Drive is ready to welcome you home.
Property Features
County: Contra Costa
Neighborhood: LYON GROVES
Directions: Carmel Pkwy to Elberta Pkwy
Total Rooms: 8
Interior: Office, Pantry
Full Baths: 2
1/2 Baths: 1
Kitchen Description: Stone Counters, Dishwasher, Disposal, Gas Range/Cooktop, Kitchen Island, Pantry, Refrigerator
Has Fireplace: Yes
Fireplace Description: Family Room, Wood Burning
Heating: Forced Air
Cooling: Central Air
Floors: Laminate, Tile
Laundry: 220 Volt Outlet, Hookups Only, Laundry Room, Cabinets
Appliances: Dishwasher, Gas Range, Refrigerator
Style: Contemporary
Stories: 1
Construction: Stucco
Electric: No Solar
Security Features: Carbon Monoxide Detector(s), Smoke Detector(s)
Parking Description: Attached
Has Garage: Yes
Garage Spaces: 2
Has a Pool: Yes
Pool Description: No Heat
Lot Features: Back Yard, Front Yard
Lot Size in Acres: 0.14
Lot Size in Sq. Ft.: 6,120
Condition: Existing
Building Total Area (Sq. Ft.): 1,935
Outdoor: Front Yard, Low Maintenance
Is One Story: Yes
School District: Brentwood (925) 513-6300
Property Type: SFR
Building Type: Single Family Residence
Property SubType: Residential
Year Built: 1999
Age: 26
Status: Active
$ per month
Year Fixed. % Interest Rate.
| Principal + Interest: | $ |
| Monthly Tax: | $ |
| Monthly Insurance: | $ |

Bay East © 2025. CCAR © 2025. bridgeMLS © 2025. Information Deemed Reliable But Not Guaranteed. This information is being provided by the Bay East MLS, CCAR MLS, or bridgeMLS. The listings presented here may or may not be listed by the Broker/Agent operating this website. This information is intended for the personal use of consumers and may not be used for any purpose other than to identify prospective properties consumers may be interested in purchasing. Data last updated at (2025)
Bridge-CCAR-Bay East data last updated at November 20, 2025, 7:08 PM PT
Real Estate IDX Powered by iHomefinder
