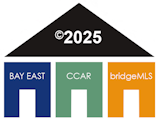900 Terra California Dr #6
Walnut Creek, CA 94595
Listing Courtesy of Drew Plaisted, Rossmoor Realty / J.H. Russell
$788,000
Beds: 2
Baths: 2
Sq. Ft.: 1,364
Type: Condo
Listing #41097208
Ideally situated and tastefully updated Sierra model, perfect for those who want to be able to walk to amenities. Comes with a garage and a great setting. Only 5 gentle steps to the front door. Gorgeously remodeled kitchen with recessed LED lighting, stainless appliances, granite counters, and more. New LVP floors, smooth ceilings throughout the main living areas. The wall dividing the kitchen and living room was opened up and redesigned to connect the two spaces together. Updated outlets and switches as well as new carpet in bedrooms. Plenty of storage in the detached garage. Only one building in this entry. A short walk to the Gateway clubhouse and fitness center.
Property Features
County: Contra Costa
Neighborhood: ROSSMOOR
Association Name: 3RD WALNUT CREEK MUT
Complex Name: Rossmoor
Directions: Rossmoor Parkway to Terra California
Total Rooms: 7
Interior: Ground Floor Location, No Additional Rooms, Breakfast Bar, Stone Counters, Eat-in Kitchen, Updated Kitchen
Full Baths: 2
Kitchen Description: 220 Volt Outlet, Breakfast Bar, Counter - Stone, Dishwasher, Eat In Kitchen, Electric Range/Cooktop, Microwave, Refrigerator, Updated Kitchen
Association Amenities: Clubhouse, Golf Course, Greenbelt, Fitness Center, Pool, Gated, Spa/Hot Tub, Tennis Court(s), Other, Activities Available, Barbecue, BBQ Area, Cable TV, Close to Golf Course, Com TV Antenna, Dog Park, Electric Metered, Exercise Course, Exercise Court, Game Court Exterior, Gam
Fireplace Description: None
Heating: Forced Air
Cooling: Central Air
Floors: Vinyl, Carpet
Laundry: 220 Volt Outlet, Dryer, Laundry Room, Washer, In Unit
Appliances: Dishwasher, Electric Range, Microwave, Refrigerator, Dryer, Washer, Electric Water Heater
Entry Level: 1, Ground Floor Location
Style: Contemporary
Stories: 1
Construction: Wood Siding
Model: Sierra
Water Source: Public
Septic or Sewer: Private Sewer
Electric: No Solar, 220 Volts in Kitchen
Utilities: All Electric
Parking Description: Detached
Has Garage: Yes
Garage Spaces: 1
Parking Spaces: 1
Has a Pool: Yes
Pool Description: None, Community
Lot Features: Close to Clubhouse, Landscape Front, Landscape Back
Lot Size in Acres: 0
Lot Size in Sq. Ft.: 0
Condition: Existing
Building Total Area (Sq. Ft.): 1,364
Outdoor: Unit Faces Common Area
Is One Story: Yes
Property Type: CND
Building Type: Condominium
Property SubType: Residential
Year Built: 1974
Age: 51
Status: Active
Units in Community: 8
HOA Fee: $1,265
HOA Frequency: Monthly
HOA Includes: Cable TV, Common Area Maint, Common Heating, Common Hot Water, Electricity, Exterior Maintenance, Hazard Insurance, Management Fee, Reserves, Security/Gate Fee, Trash, Water/Sewer, Other, None, Maintenance Grounds, Organized Activities, Street
Documents Available: Budget, Bylaws, CC&R'S, Financial Statement, Other HOA Docs, Reserve Study, Rules and Regulations
$ per month
Year Fixed. % Interest Rate.
| Principal + Interest: | $ |
| Monthly Tax: | $ |
| Monthly Insurance: | $ |

Bay East © 2025. CCAR © 2025. bridgeMLS © 2025. Information Deemed Reliable But Not Guaranteed. This information is being provided by the Bay East MLS, CCAR MLS, or bridgeMLS. The listings presented here may or may not be listed by the Broker/Agent operating this website. This information is intended for the personal use of consumers and may not be used for any purpose other than to identify prospective properties consumers may be interested in purchasing. Data last updated at (2025)
Bridge-CCAR-Bay East data last updated at May 15, 2025, 7:07 PM PT
Real Estate IDX Powered by iHomefinder
